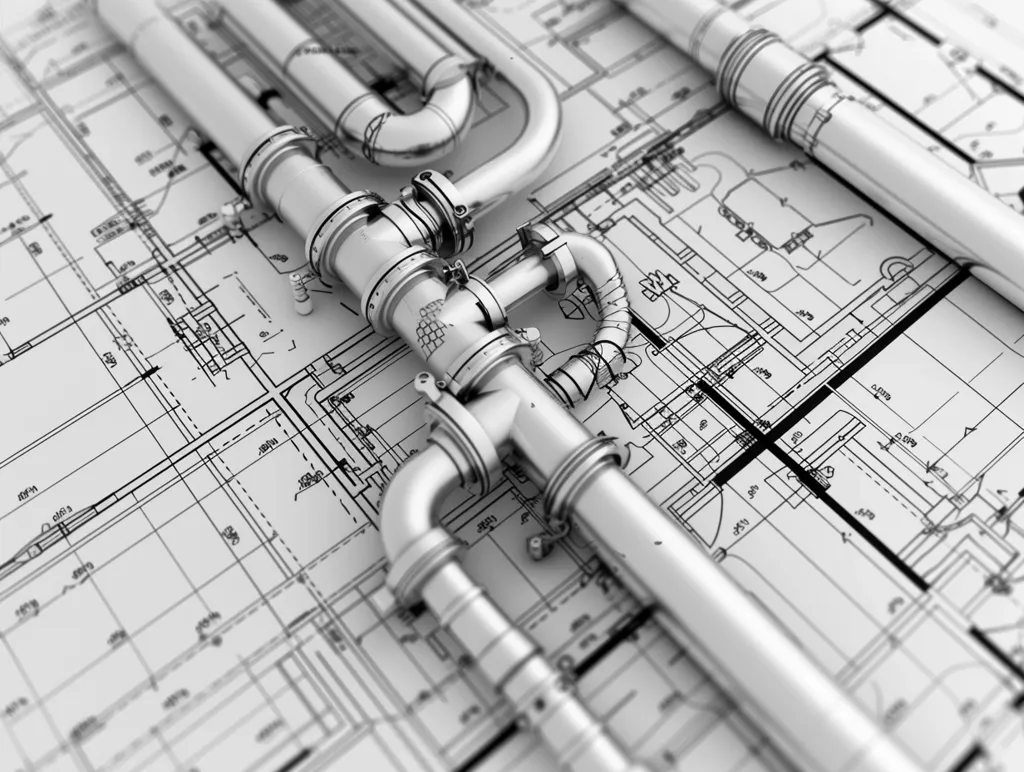|
|
|

|
|
| 下載 | |
| 編輯 | |
| 創建 | |
|
|
|
| 標題 | Detailed blueprint of a complex plumbing or HVAC system. |
| 描述 | A close-up shot of a blueprint with silver pipes laid over it. The pipes are connected to each other with various fittings and run through a complex system of lines and symbols. The blueprint is likely for a plumbing or HVAC system, and the pipes represent the physical installation of those systems. The image suggests the process of engineering and construction, showcasing the intricate design and execution of a functional system. |
| 解析度 | 1024x772 |
| 創意 | |
| 喜歡 | 100 |
| 來自 | 點擊取得圖片的来源 (1232 x 928) |
| 模型 | Midjourneyv6.0 |
| 微調 | |
| LoRA | |
| 提示词 | hvac drafting, plumbing, fire fighting 2D drawings blueprints --ar 4:3 |
| 負面提示词 | |
| 參數 | |