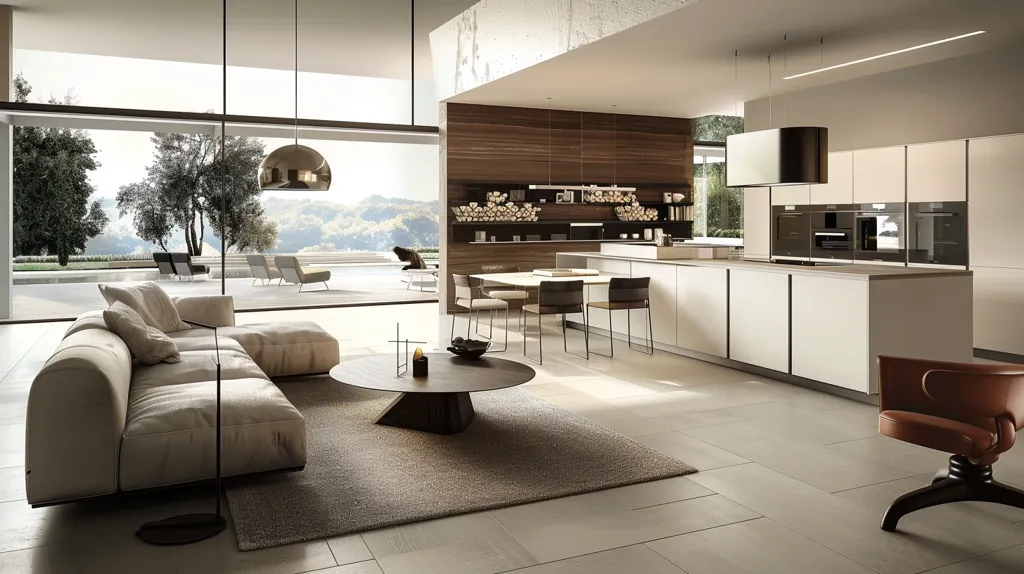|
|
|

|
|
| ダウンロード | |
| 編集 | |
| 作成 | |
|
|
|
| タイトル | Modern open-concept living room and kitchen with natural light. |
| 説明 | The image shows a modern living room with an open kitchen. The living room has a large sofa, a coffee table, and a rug. The kitchen has a large island with a sink and a cooktop. There are also several cabinets and appliances. The living room and kitchen are separated by a large window. There is a dining table with four chairs in the kitchen. The floor is tiled with large, light-colored tiles. The walls are painted white. The ceiling is made of wood. There are several large windows in the living room and kitchen. The windows let in a lot of natural light. The living room and kitchen are furnished with modern furniture. The furniture is mostly white or light-colored. The living room and kitchen are decorated with a few pieces of art. |
| 解像度 | 1024x574 |
| 創造性 | |
| 好き | 100 |
| から | 画像の出典をクリックしてください (1456 x 816) |
| Model | Midjourney |
| 微調整 | |
| LoRA | |
| プロンプト | Minimalistic,home interiors ,Characterized by simplicity and functionality, minimalist design focuses on clean lines, neutral colors, and a clutter-free environment,--v 6.0 --style raw --ar 16:9 --v 6.0 |
| ネガティブ プロンプト | |
| パラメータ | |