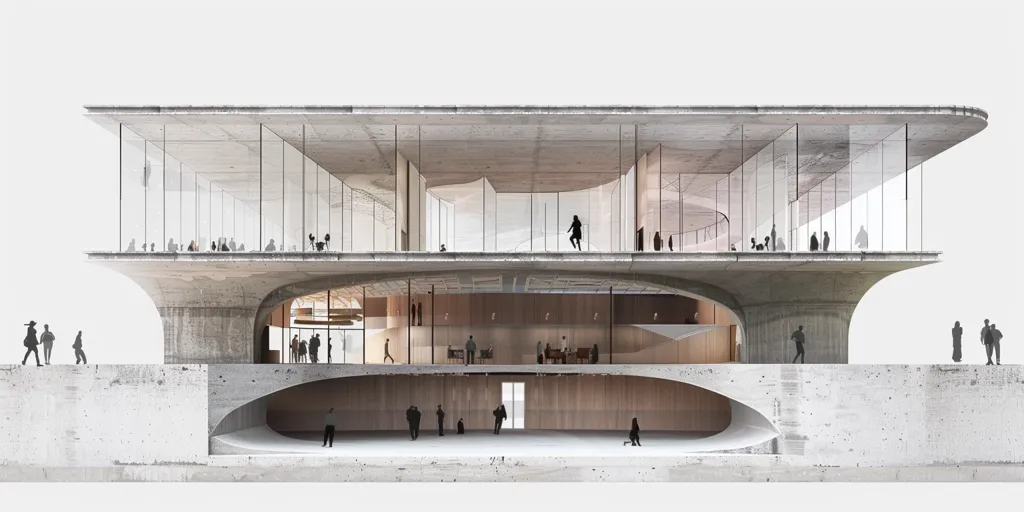|
|
|

|
|
| ダウンロード | |
| 編集 | |
| 作成 | |
|
|
|
| タイトル | The image depicts a modern building with a curved concrete roof. |
| 説明 | The image shows a cross-section of a modern building. It has a curved concrete roof that is supported by concrete columns. There are two levels inside the building. On the lower level, there is a lobby and on the upper level, there is a meeting room. There are also people walking around inside the building. |
| 解像度 | 1024x512 |
| 創造性 | |
| 好き | 100 |
| から | 画像の出典をクリックしてください (1536 x 768) |
| Model | Midjourneyv6.0 |
| 微調整 | |
| LoRA | |
| プロンプト | cross-section CAD drawing of an underground opera house in the ground, concrete and glass architecture in the style of Peter Zumthor with many people dancing inside, minimalistic design style, white background, architectural rendering, no perspective --ar 2:1 --v 6.0 |
| ネガティブ プロンプト | |
| パラメータ | |